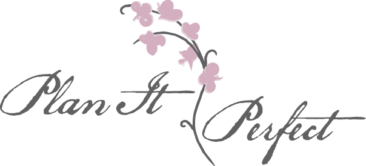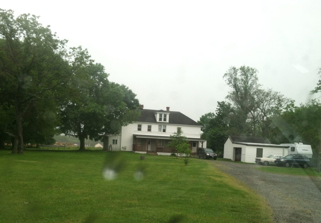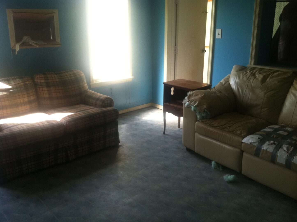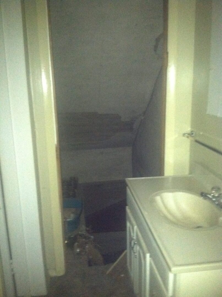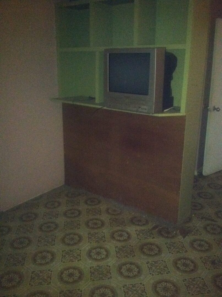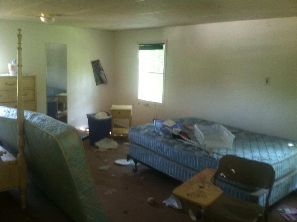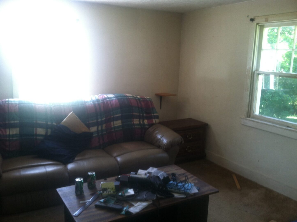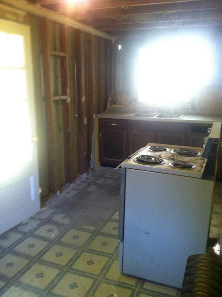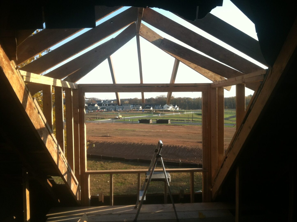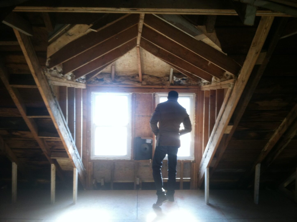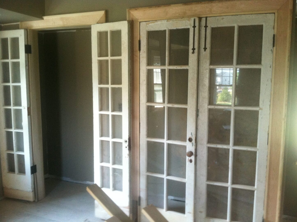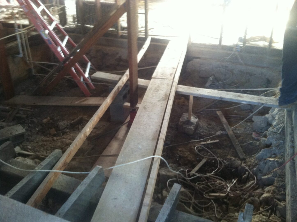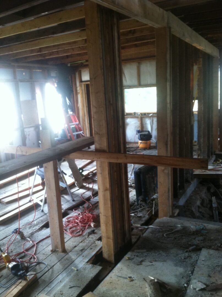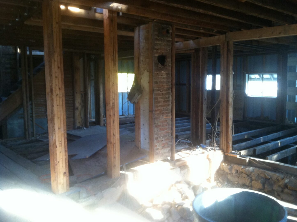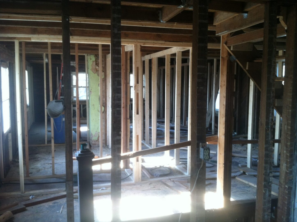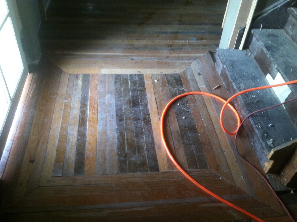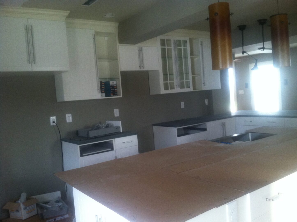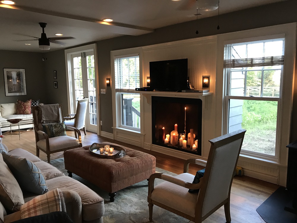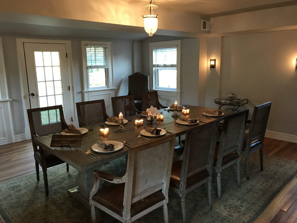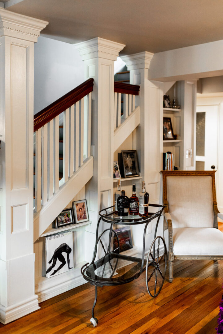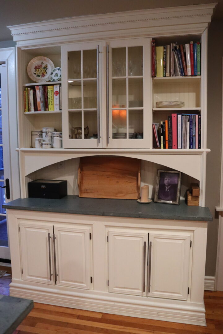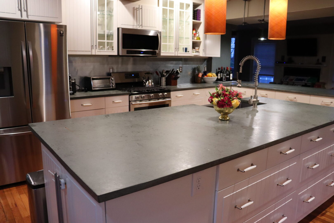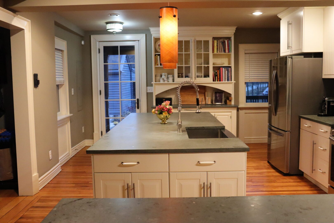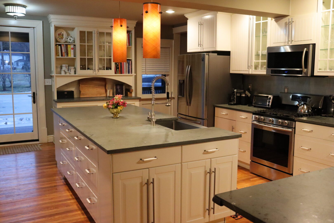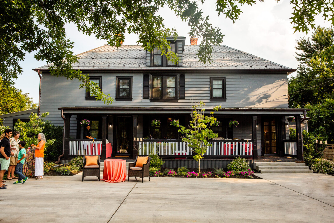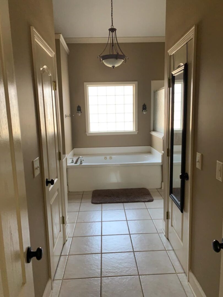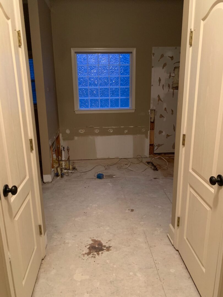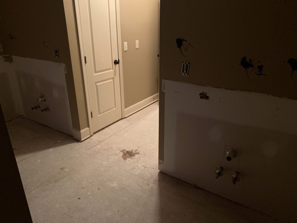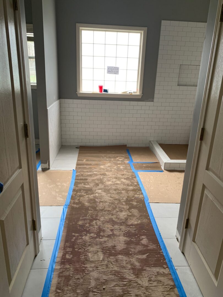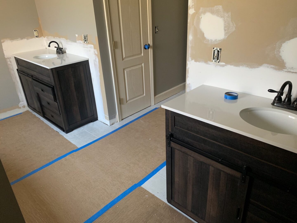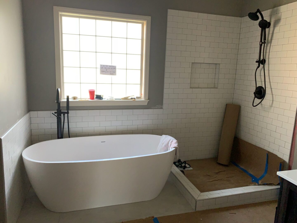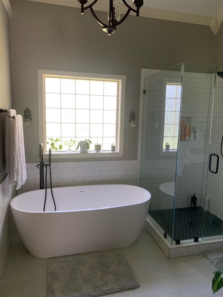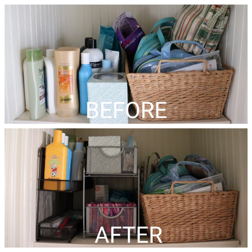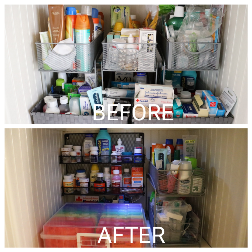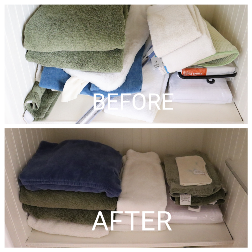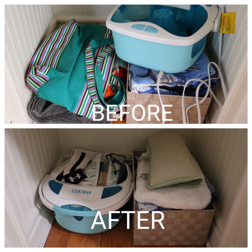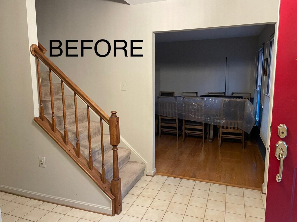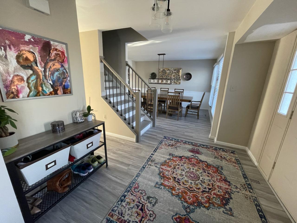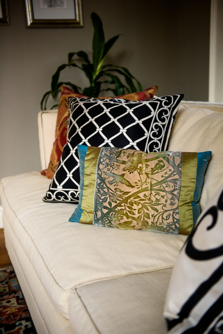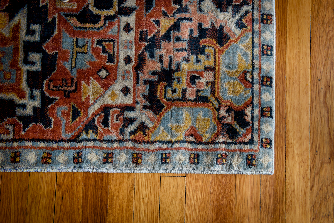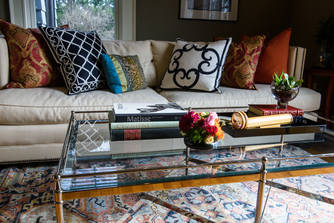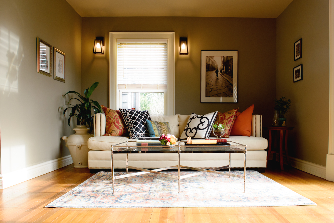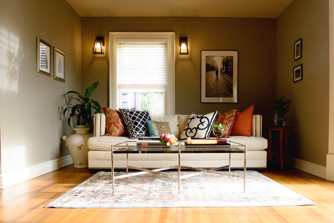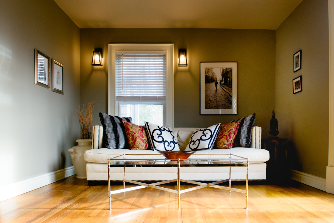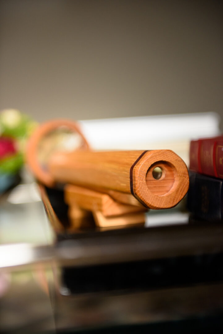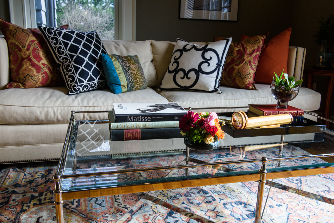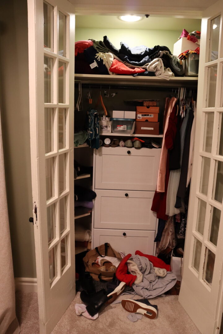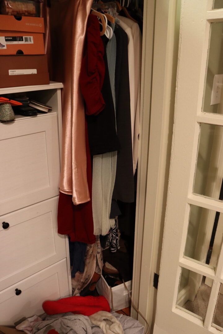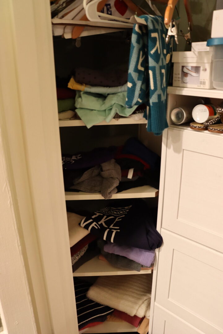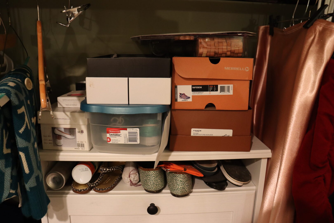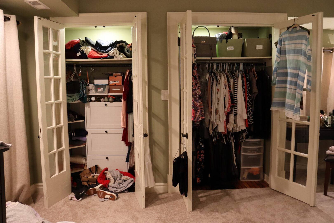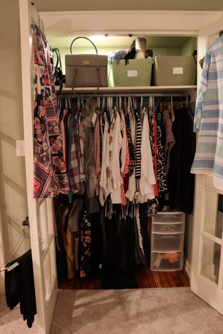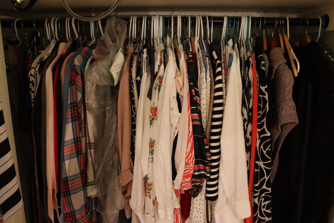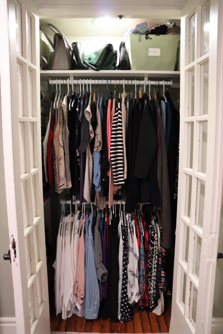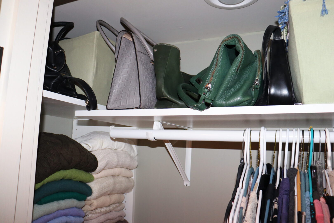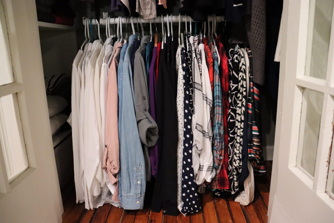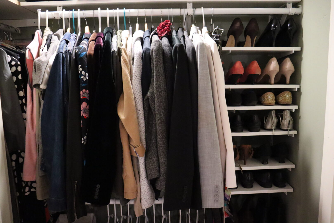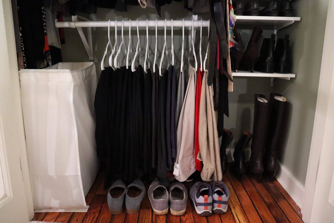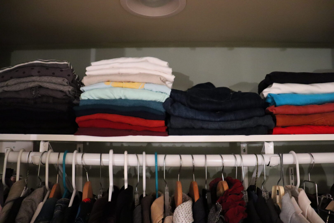Projects
HOME REMODEL
A farmhouse built in the 1890’s had been added onto several times through the years and had been split into two units. This earned the home our award for strangest layout of all time! Nothing made sense, and the layout was confusing. A vanity even blocked the staircase to the basement!
The home was transformed in stages.
Everything was gutted on the inside first. Every interior wall was removed, and support beams were added. Floors were torn down to the structure and the foundation was reinforced. We discovered joists made from whole logs, bark and all! A new layout was devised, and the new floor plan was an open concept. We matched the existing dormer on the front of the attic and mirrored it onto the back of the house to the attic went from a storage area to a bedroom suite with room to stand.
After the interior work was done, the house was move-in ready, but the exterior still needed a facelift. All new windows and doors, Hardie Plank siding, new shutters, and new porches finished the project off.
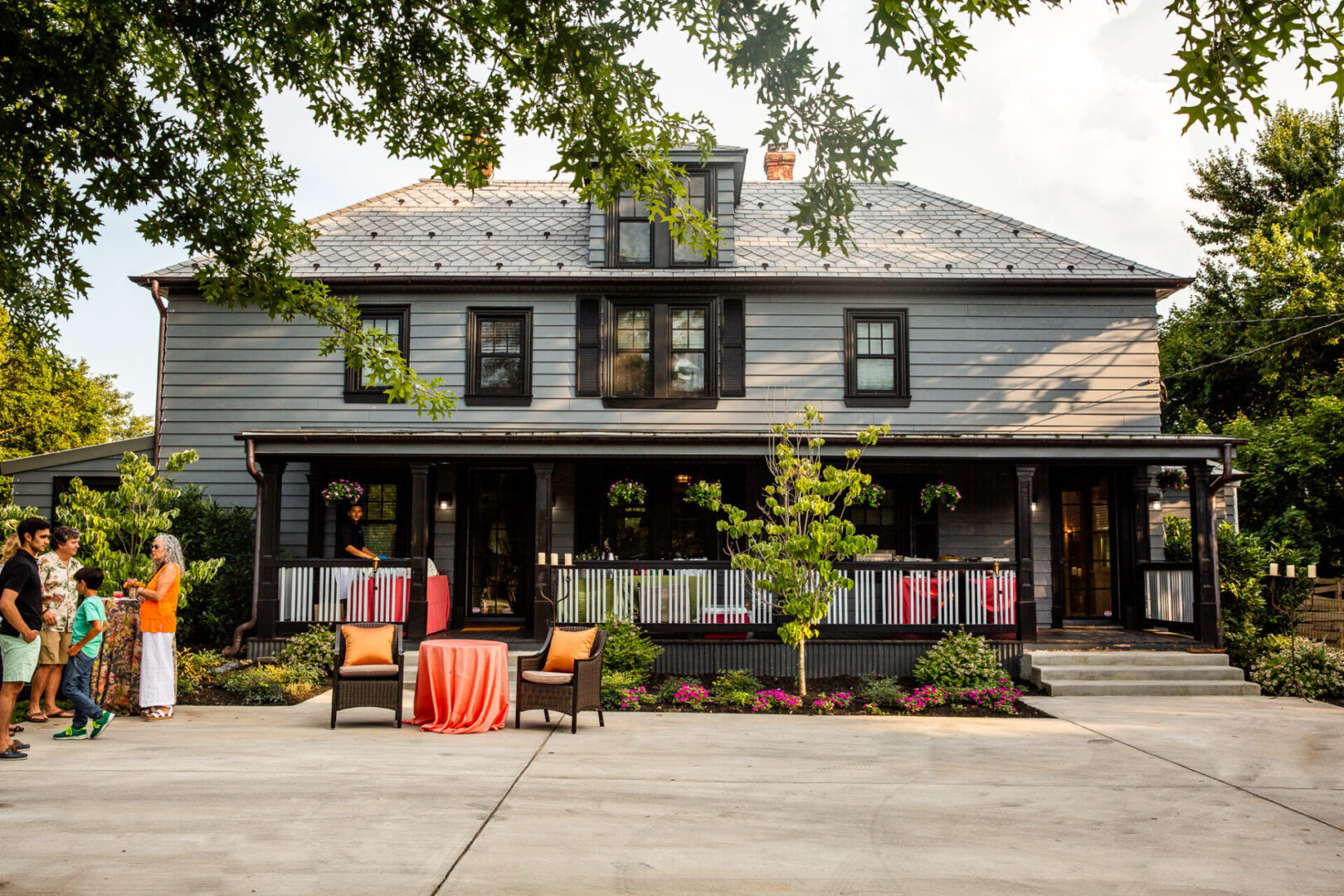
HOME REMODEL
A farmhouse built in the 1890’s had been added onto several times through the years and had been split into two units. This earned the home our award for strangest layout of all time! Nothing made sense, and the layout was confusing. A vanity even blocked the staircase to the basement!
The home was transformed in stages.
Everything was gutted on the inside first. Every interior wall was removed, and support beams were added. Floors were torn down to the structure and the foundation was reinforced. We discovered joists made from whole logs, bark and all! A new layout was devised, and the new floor plan was an open concept. We matched the existing dormer on the front of the attic and mirrored it onto the back of the house to the attic went from a storage area to a bedroom suite with room to stand.
After the interior work was done, the house was move-in ready, but the exterior still needed a facelift. All new windows and doors, Hardie Plank siding, new shutters, and new porches finished the project off.
BATHROOM RENOVATION
Our client in Alabama worked with us 100% virtually. The primary ensuite was dated and included a jacuzzi tub that no longer served a purpose for this family of 5. Everything from the tile to the mirrors had to go! The bathroom is now stylish and much more functional for the family’s current needs.
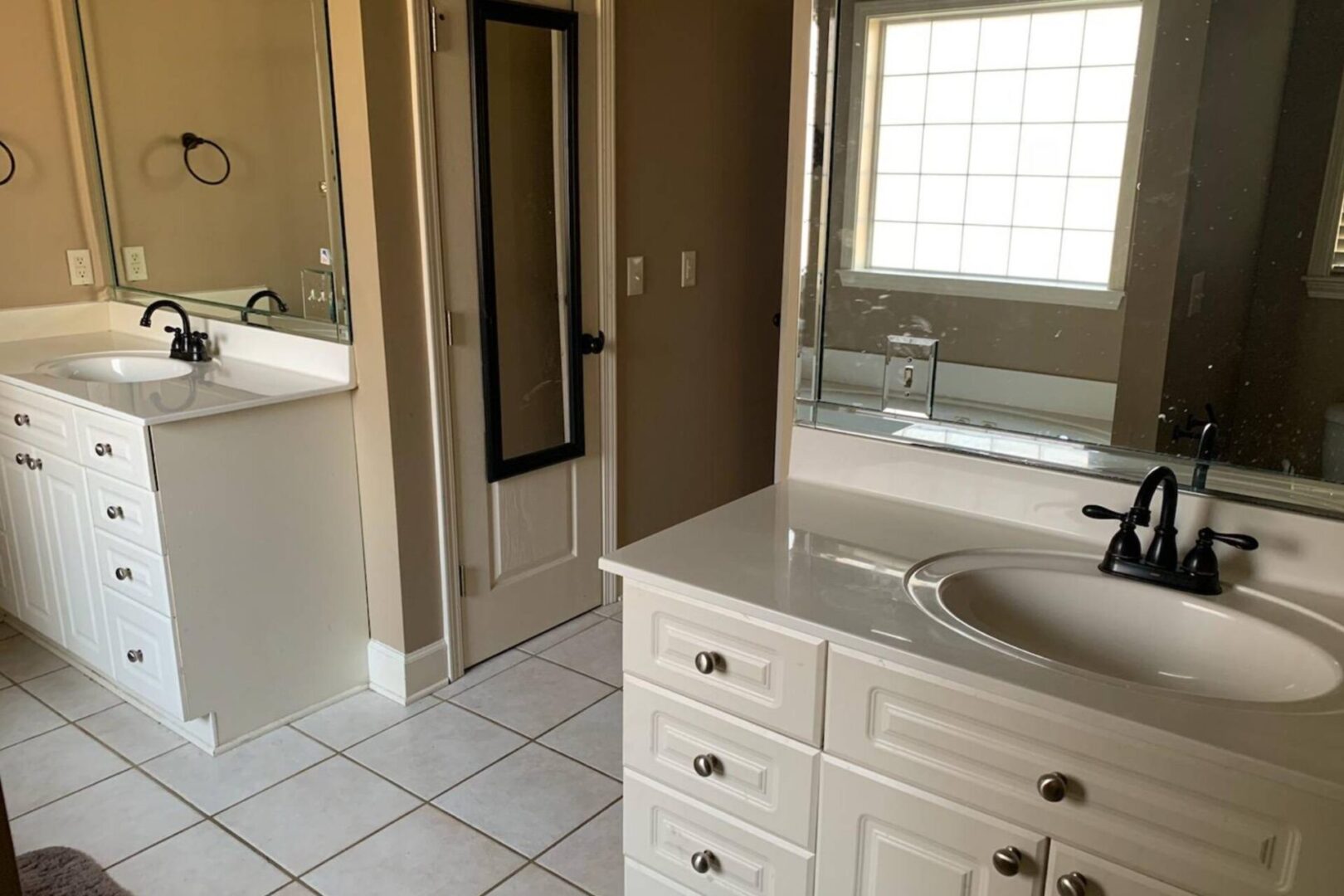
BATHROOM RENOVATION
Our client in Alabama worked with us 100% virtually. The primary ensuite was dated and included a jacuzzi tub that no longer served a purpose for this family of 5. Everything from the tile to the mirrors had to go! The bathroom is now stylish and much more functional for the family’s current needs.
BATHROOM CLOSET ORGANIZATION
This closet functions as a linen closet, medicine cabinet, and more! It was important to find a way to continue to store all the things that were in the closet, but in a much more user-friendly way. Many of the tools needed were already there. The basket on the top shelf continued to hold all travel cases and miniature toiletries. The second shelf was always used for medicines and ointments. The thirds shelf holds bath towels and wash cloths, and the floor is where the foot spa and basket of beach towels resides. All of that remained the same during the organization process, but there was some major decluttering that needed to happen, and a few new systems were added. Our favorite addition to this closet: The medicines in boxes are now stored in a clear box that contains 16 other small boxes typically used for photo storage. We found them to be the perfect size for pill boxes. This way, everything has an exact place and is much easier to find. Bottled medicines are clearly displayed on a spice rack that hangs on the back wall. Everything else is neatly stored by category in drawers that pull all the way out for easy access.
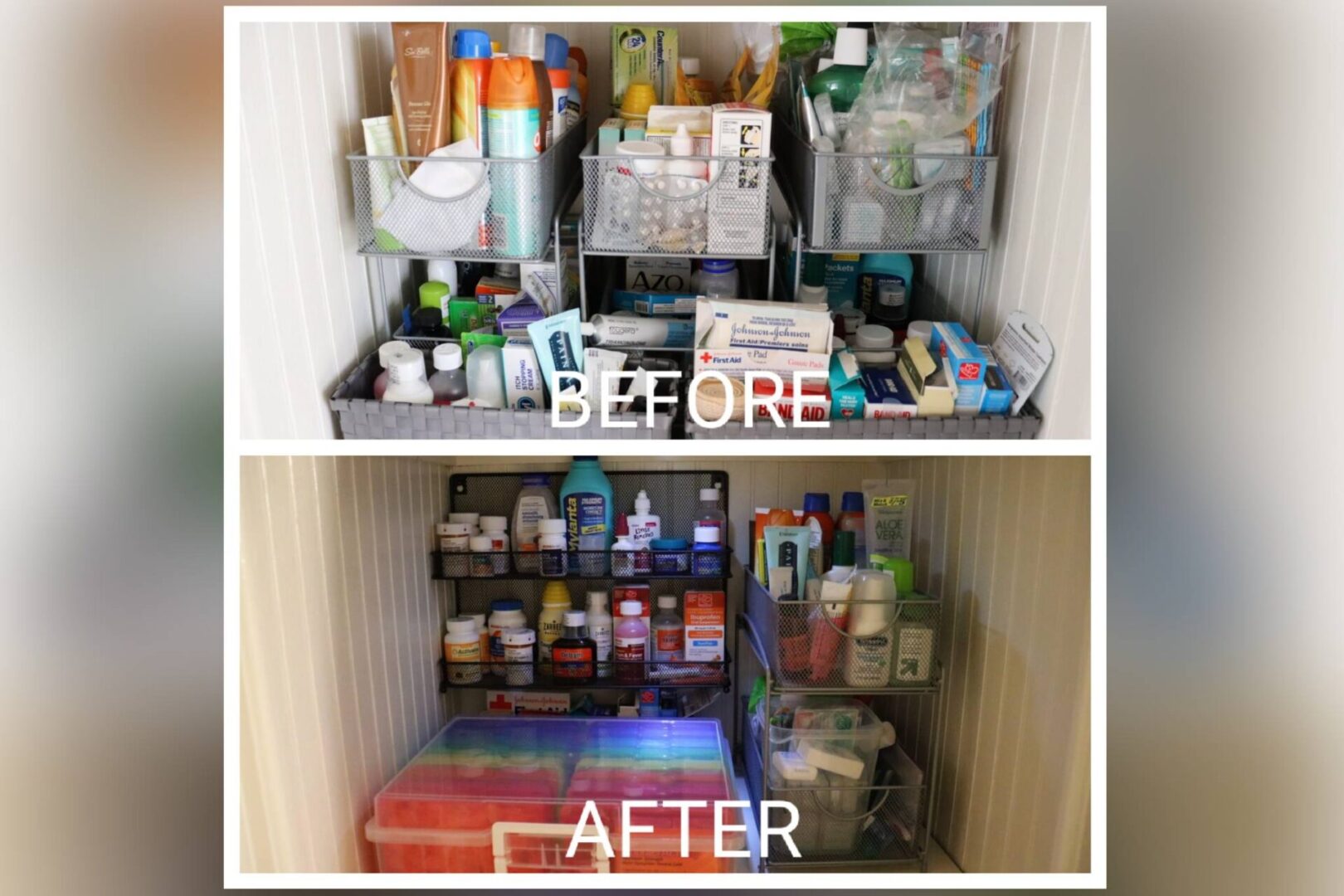
BATHROOM CLOSET ORGANIZATION
This closet functions as a linen closet, medicine cabinet, and more! It was important to find a way to continue to store all the things that were in the closet, but in a much more user-friendly way. Many of the tools needed were already there. The basket on the top shelf continued to hold all travel cases and miniature toiletries. The second shelf was always used for medicines and ointments. The thirds shelf holds bath towels and wash cloths, and the floor is where the foot spa and basket of beach towels resides. All of that remained the same during the organization process, but there was some major decluttering that needed to happen, and a few new systems were added. Our favorite addition to this closet: The medicines in boxes are now stored in a clear box that contains 16 other small boxes typically used for photo storage. We found them to be the perfect size for pill boxes. This way, everything has an exact place and is much easier to find. Bottled medicines are clearly displayed on a spice rack that hangs on the back wall. Everything else is neatly stored by category in drawers that pull all the way out for easy access.
FOYER RENOVATION
The foyer is the first impression of the interior of a home, so it is critical that it is welcoming, open, organized, and up to date. This family loves the updated staircase with modern railings on both sides, now that the wall to the dining room is much more open. The continuous flooring helps the spaces look much larger and fluid. Having a drop stop is critical when you first enter the home, so the credenza with shoe storage meets the needs of this family perfectly.
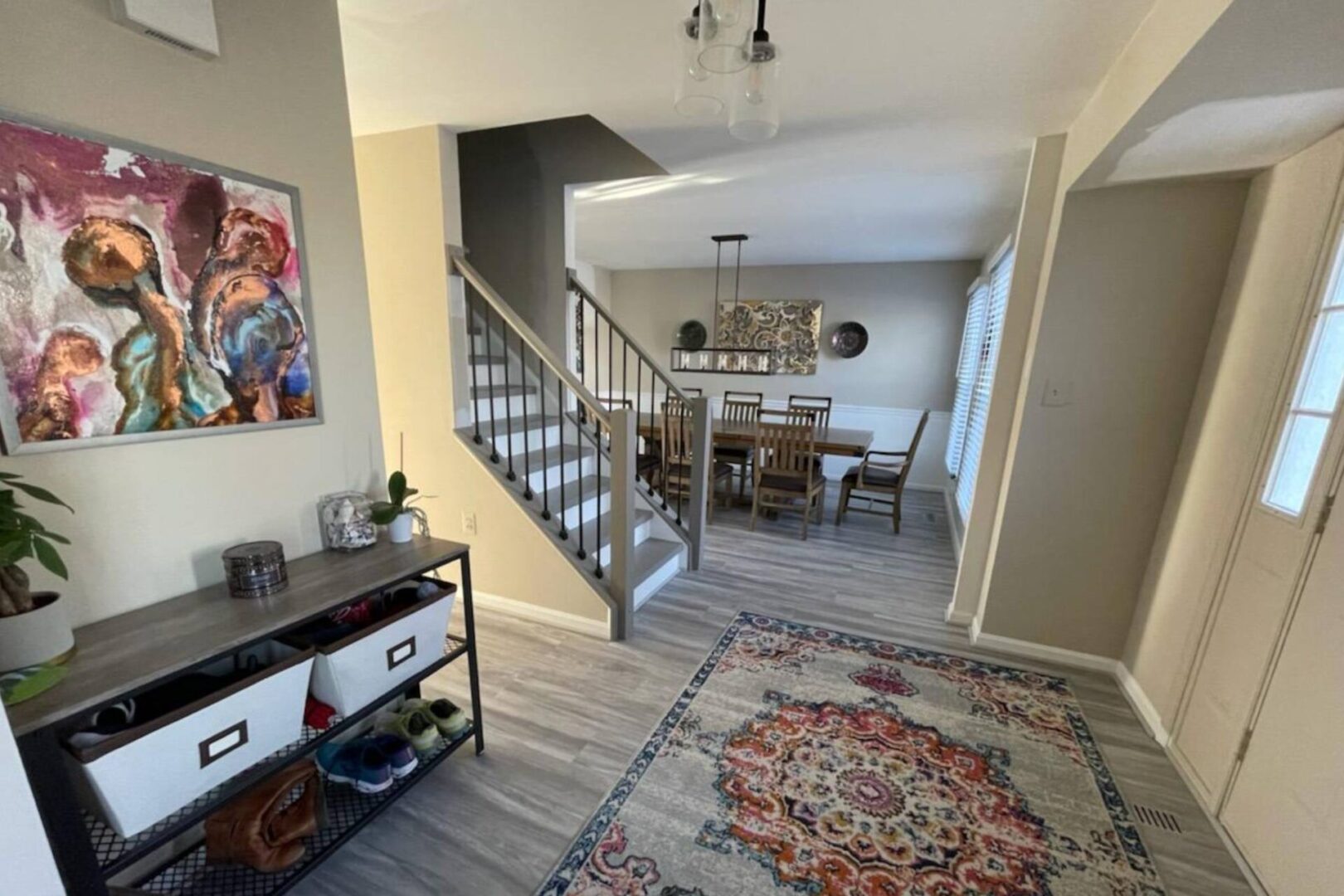
FOYER RENOVATION
The foyer is the first impression of the interior of a home, so it is critical that it is welcoming, open, organized, and up to date. This family loves the updated staircase with modern railings on both sides, now that the wall to the dining room is much more open. The continuous flooring helps the spaces look much larger and fluid. Having a drop stop is critical when you first enter the home, so the credenza with shoe storage meets the needs of this family perfectly.
Closet Reorganization
This double-wide closet in a primary bedroom had several challenges that made it difficult for the homeowner to efficiently use it. The biggest issue were the two blind spots – one on the left (2-ft of space between the edge of the door and the left wall) and another between the two sets of doors (another 2-ft space.) Other issues were the lack of linear footage of hanging rods and the excessive depth of the shelves over the hanging rod. The shelf cut off all the usable light from the recessed fixtures and was a waste of space because it was not practical to store items on the backs of the shelves.
We started by tearing everything out and patching and repainting the walls. A blank slate made the rest of the process so much easier. The blind space on the left end of the closet was outfitted with 23” deep adjustable-height shelves. The blind area in the middle of the closet was made useful by running a hanging rod from front to back, which is used for long dresses and other less frequently accessed items. Double rods filled most of the remaining space. Then we arranged a customized shoe center, shelves cut to fit 2 pairs of the client’s shoes in width, on adjustable brackets. This way, as the shoe collection changes, so can the shelving system. The entire closet is topped off with shallower shelves that can accommodate folded pants, handbags, and a few other items, while still allowing light from the recessed ceiling fixtures to illuminate the closet.
This entire closet was custom built from easy-to-find supplies at Home Depot. We were unable to find a pre-designed closet system that perfectly fit the needs of our client, so we built it for them, shelf by shelf. This entire project was completed for under $300.
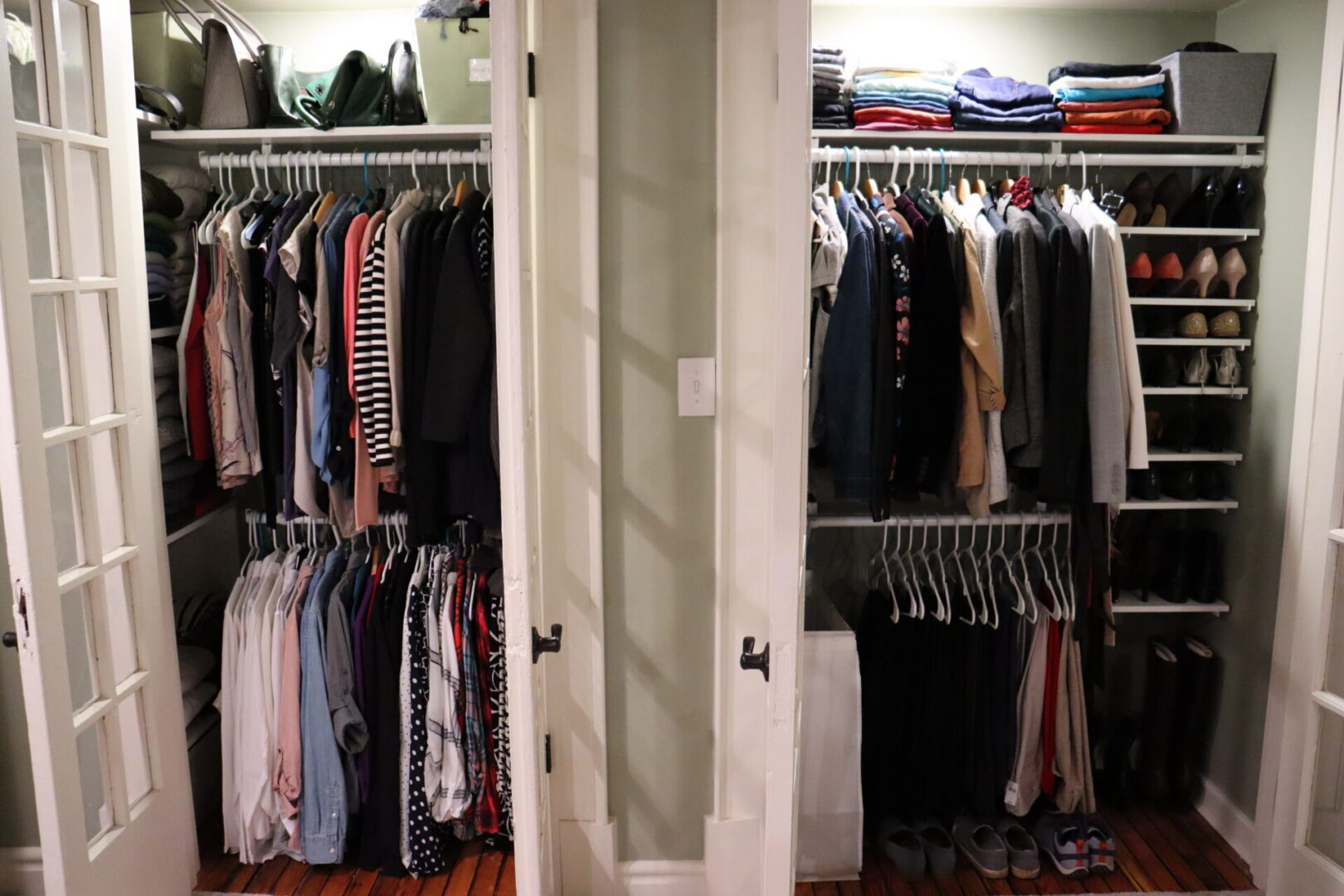
Closet Reorganization
This double-wide closet in a primary bedroom had several challenges that made it difficult for the homeowner to efficiently use it. The biggest issue were the two blind spots – one on the left (2-ft of space between the edge of the door and the left wall) and another between the two sets of doors (another 2-ft space.) Other issues were the lack of linear footage of hanging rods and the excessive depth of the shelves over the hanging rod. The shelf cut off all the usable light from the recessed fixtures and was a waste of space because it was not practical to store items on the backs of the shelves.
We started by tearing everything out and patching and repainting the walls. A blank slate made the rest of the process so much easier. The blind space on the left end of the closet was outfitted with 23” deep adjustable-height shelves. The blind area in the middle of the closet was made useful by running a hanging rod from front to back, which is used for long dresses and other less frequently accessed items. Double rods filled most of the remaining space. Then we arranged a customized shoe center, shelves cut to fit 2 pairs of the client’s shoes in width, on adjustable brackets. This way, as the shoe collection changes, so can the shelving system. The entire closet is topped off with shallower shelves that can accommodate folded pants, handbags, and a few other items, while still allowing light from the recessed ceiling fixtures to illuminate the closet.
This entire closet was custom built from easy-to-find supplies at Home Depot. We were unable to find a pre-designed closet system that perfectly fit the needs of our client, so we built it for them, shelf by shelf. This entire project was completed for under $300.
